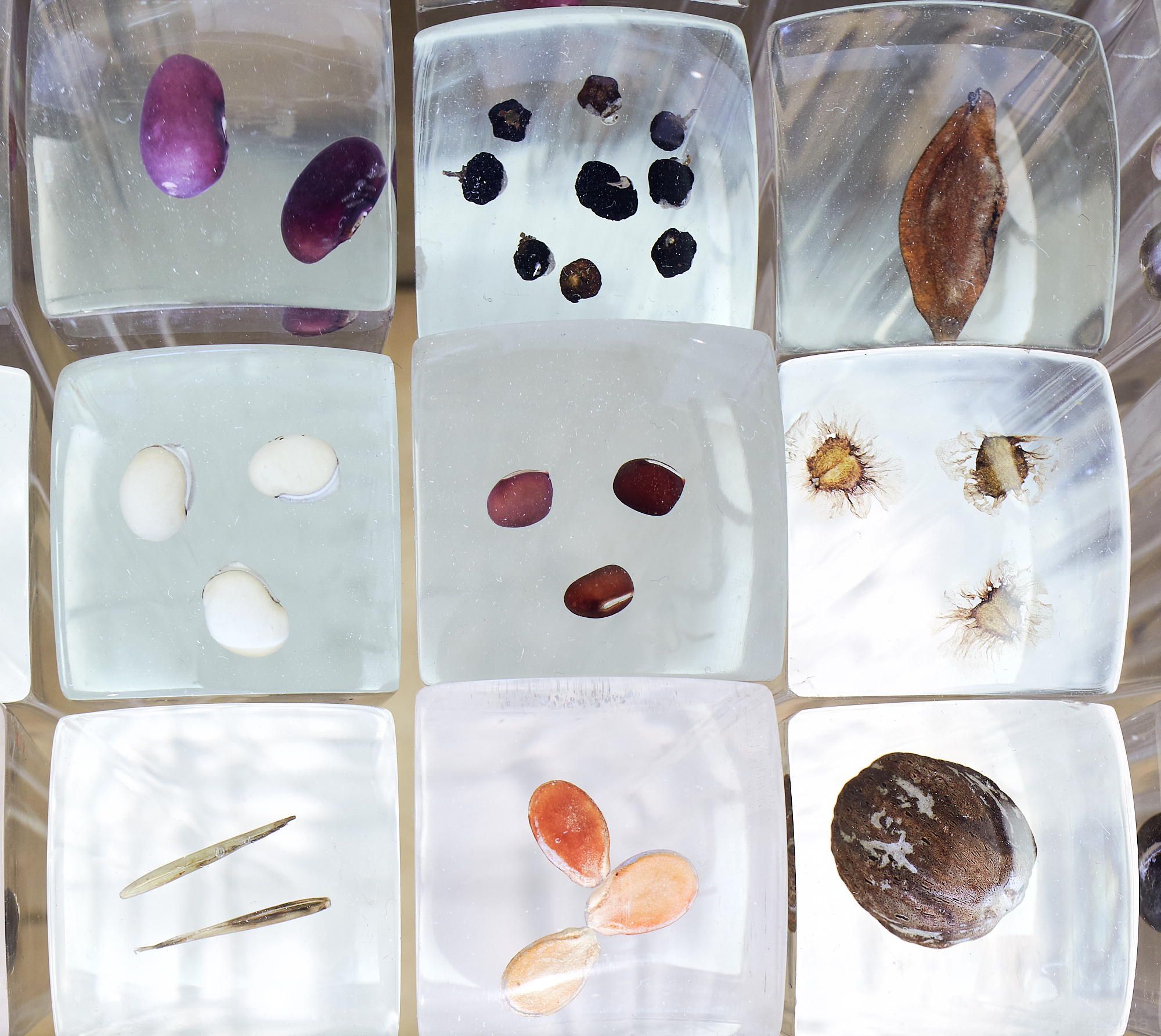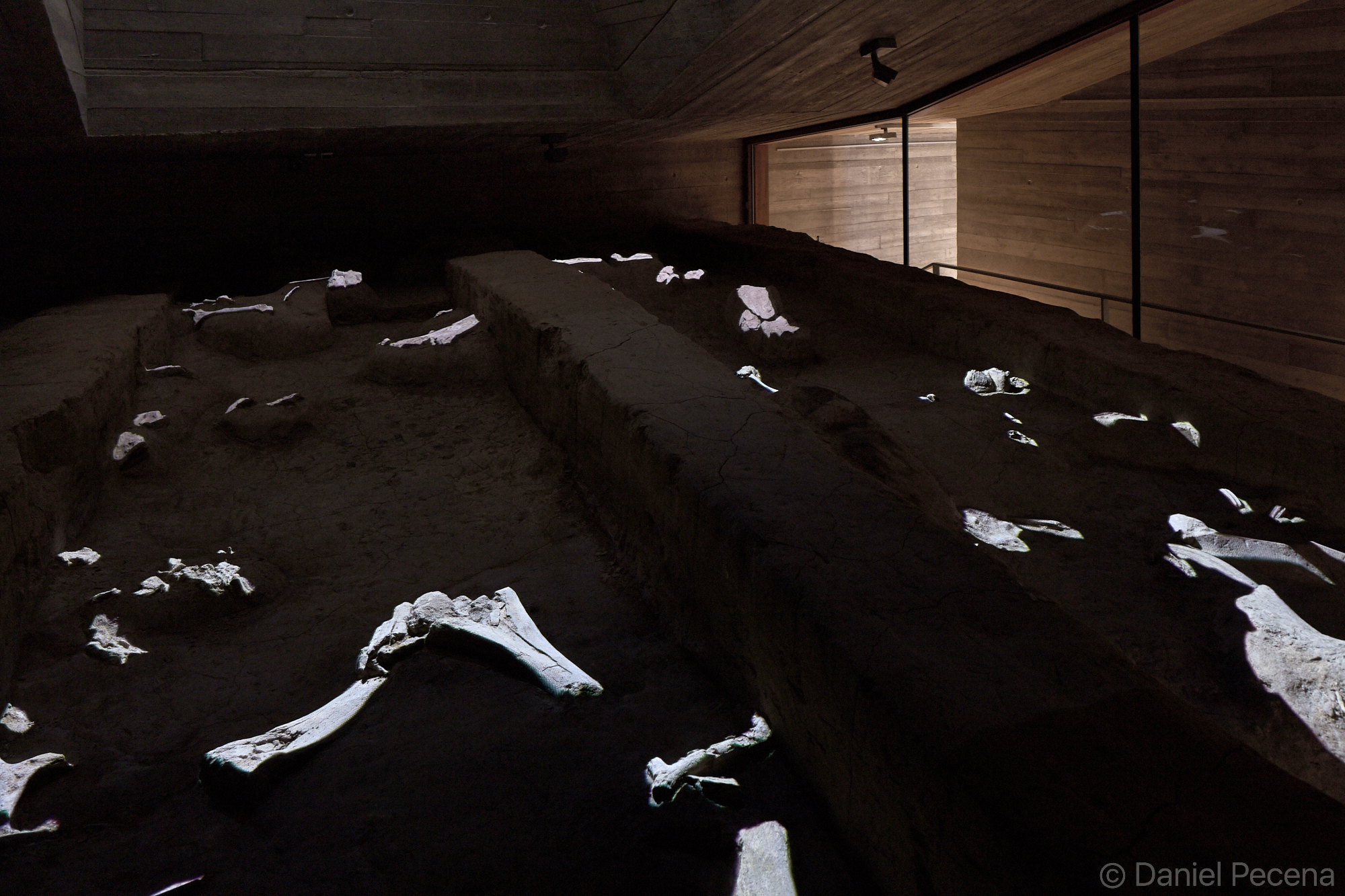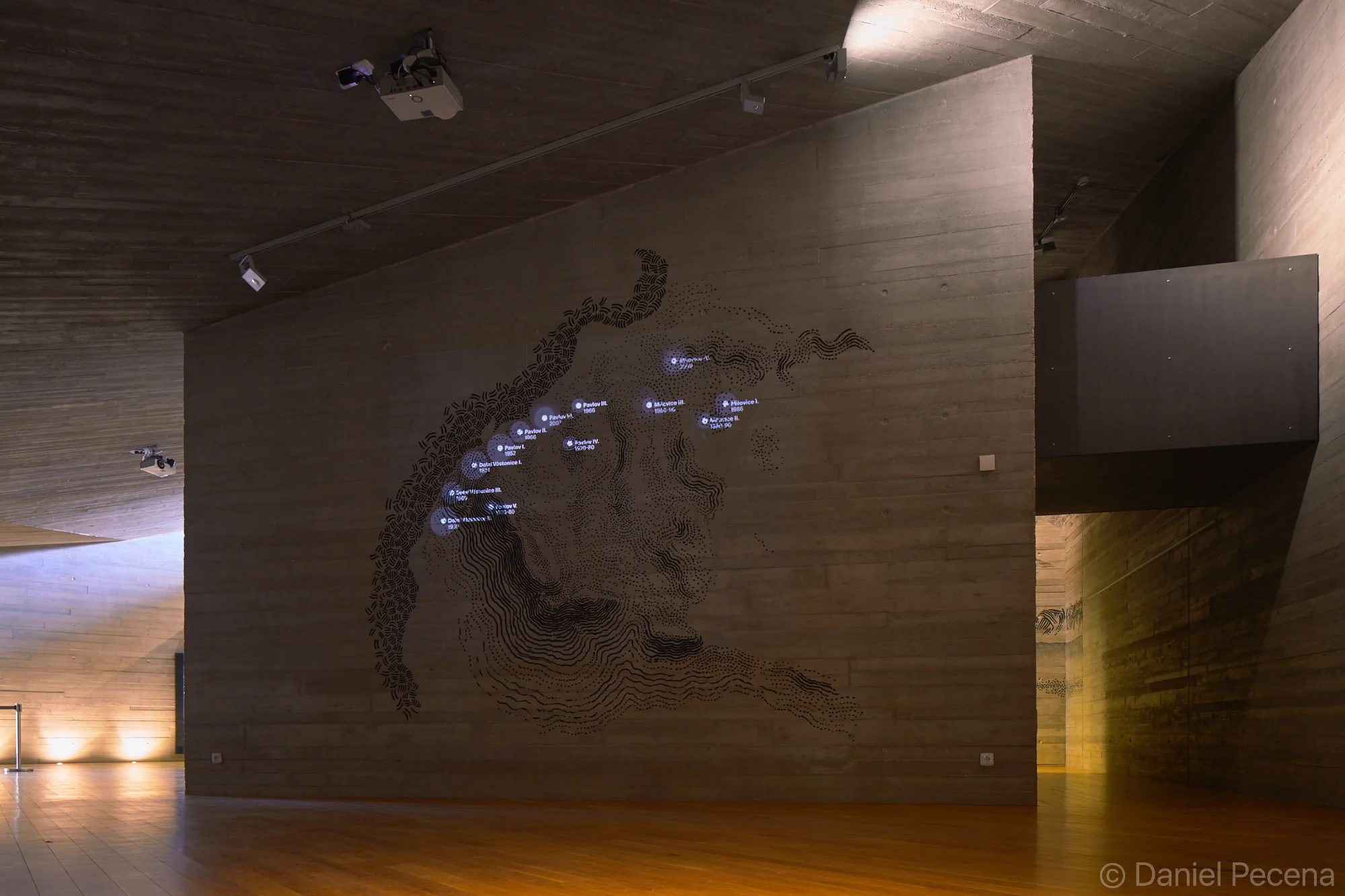When I recently came to my home town of Zlín for short family stay I could not help but to visit newly reconstructed modernist building dedicated to local entrepreneur that went global – Tomáš Baťa.
Tomáš Baťa (1876-1932) established his shoe making company with his brother Antonín and sister Anna in Zlín in 1894. Their initial capital at the time was about 800 Austrian gulden ($ 320) which they inherited from their mother Anna. With his ingenuity Baťa and his company transformed not only the town itself but also shoe making business in general. He became proponent of modern production methods that he reached through “Taylorism” - scientific management that analysed and synthesized workflows (named after American mechanical engineer Frederick Winslow Taylor). During his time as business man and later on as mayor of Zlín he expanded the town as he built not only shoe factory but also auxiliaries and new quarters for workers as well as much needed infrastructure. The architect responsible for this early expansion under Baťa was František Lýdie Gahura who studied sculpture before taking on architecture. Baťa and Gahura adopted ideas of garden city movement from English urbanist sir Ebenezer Howard. Zlín as a town with the factory in its midst then became prime example of unique functionalist town (notable buildings designed in this modernist style are for example Villa Tugendhat by Mies van der Rohe in Brno or Villa Müller by Adolf Loos in Prague).
Baťa’s company has expanded beyond the former Czechoslovakia. His factories in India, Kenya, Switzerland, the UK, Canada, USA, France and other countries were modelled on the successful functionalist design that had worked so well in his Zlín. Sadly, Baťa died prematurely in 1932 together with pilot Jindřich Brouček as they crashed in their plane on the way to Switzerland in dense fog. Architect Gahura was commissioned by local authority to design his memorial and its official opening was enacted on the first anniversary of Tomáš Baťa’s death. Gahura’s design for the memorial is based on his earlier developments of standardized structural systems with grid 6.15 m x 6.15 m which he used for designing factories and boarding schools in vicinity of the memorial. The materials chosen were concrete, steel and cathedral glass. The composition of the building is trying to express Tomáš Baťa’s core attributes like clarity, aspiration, simplicity, honesty and generosity. Gahura placed the plane Junkers F13 in which Baťa died inside the building. On the ground floor were busts of Tomáš, his brother Antonín (who died much earlier in 1908) and their mother Anna. There was a footwear exhibition displayed on the first floor. The second floor remained empty.
As the Communists came to power in coup in Czechoslovakia in 1948 they designated Baťa’s company a capitalist enemy and later nationalized it (Thomas Bata jnr. then developed the brand Bata from Canada). The Tomáš Baťa Memorial was transformed to art gallery and subsequently to a concert hall. However, with all this redevelopment and new additions the original building lost its genius loci.
When The Bohuslav Martinů Philharmonic Orchestra, previously housed in former Baťa’s Memorial, moved to a new building designed by Eva Jiřičná (AI Design) in 2011 it was possible to complete the project of restoring the Baťa’s Memorial to former glory. The architect for reconstruction became Petr Všetečka of Transat studio and he says that the main purpose of this building is to experience space, light, cessation of time as well as to induce calmness. The original exhibit of the Junkers F13 plane was lost in 50’s, thus the new model was commissioned by The Thomas Bata Foundation and built by Czech sport aircraft manufacturer TechProAviation. The model of the plane is supported by steel structure and has been made without the engine. It is the sole exhibit in new Baťa’s Memorial and it is a symbolic reminder of his life and death.
The new reconstruction had been managed really well and the spirit of simplicity with which the original architect Gahura designed this memorial returned again. Now even with some contemporary tinge.

















































